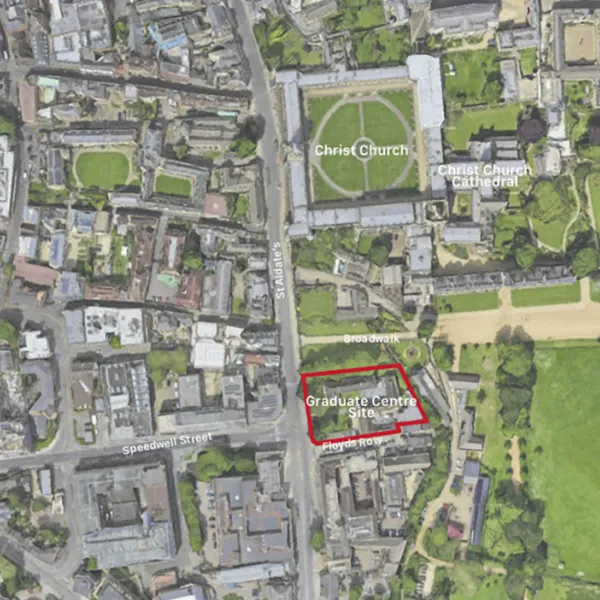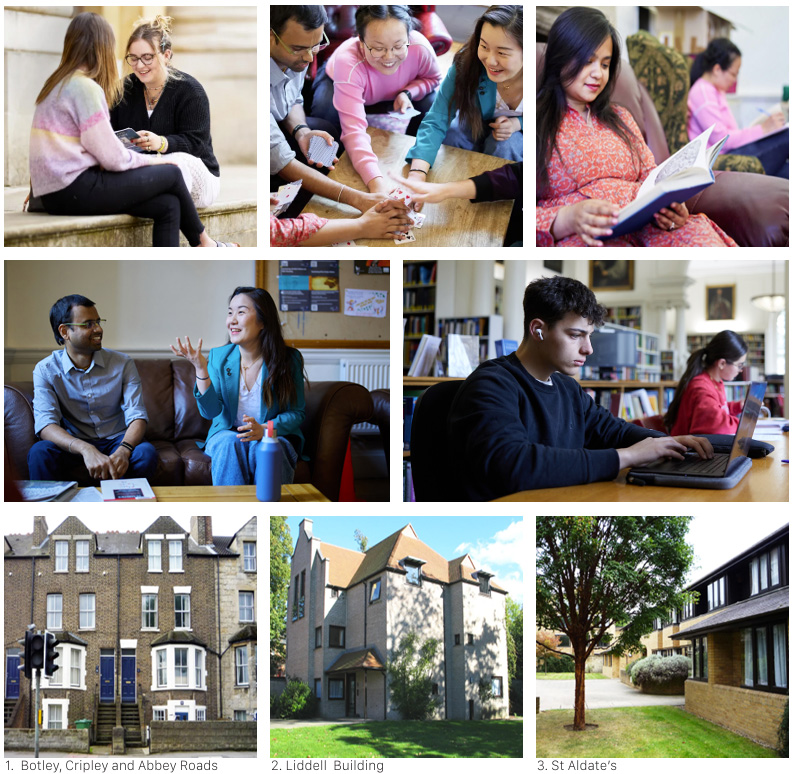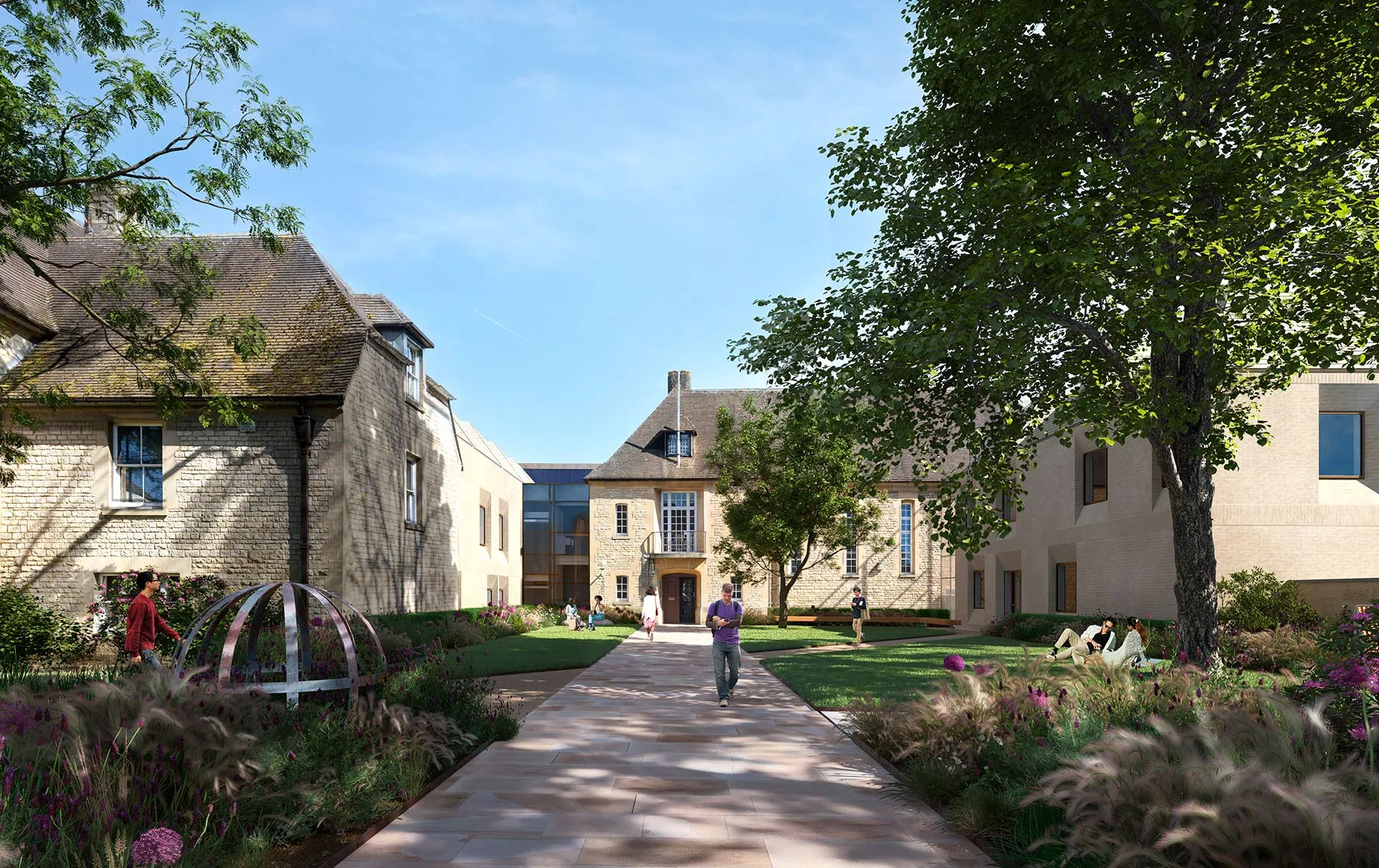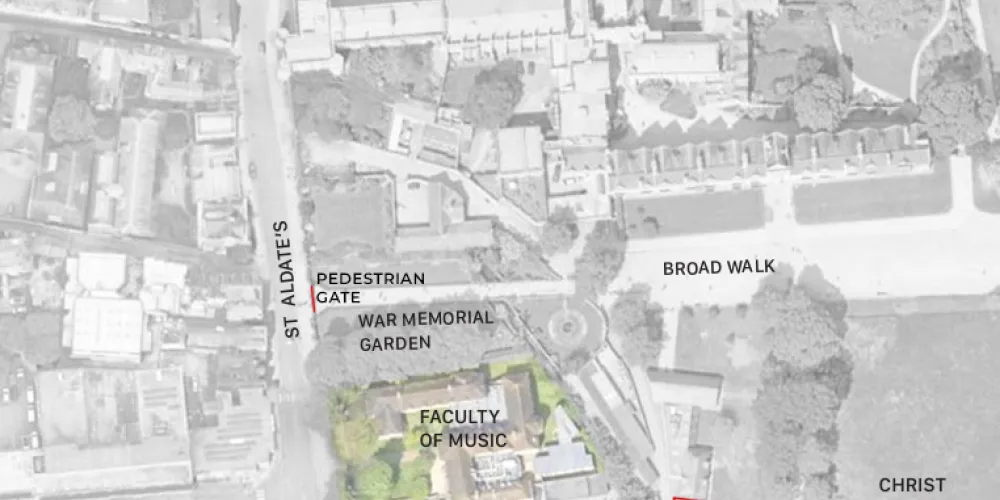Christ Church has long recognised the pressing need for more dedicated graduate housing in Oxford. This development seeks to:
- Provide more College-managed accommodation, ensuring that more students have access to stable, fairly-priced housing without the financial uncertainty of the private rental market;
- Encourage more students to engage fully in academic and social life, supporting research, collaboration, and community-building; Floyds Row
- Prioritise environmentally responsible design, incorporating energy efficient solutions and well-considered outdoor spaces that promote wellbeing.
The proposed scheme has been carefully designed to respect the historic character of the area, responding sensitively to the surrounding context while delivering modern, functional, and high-quality living spaces.
Through ongoing engagement with Oxford City Council, local stakeholders, and the wider community, Christ Church is committed to ensuring that the development positively contributes to the city and its students.




