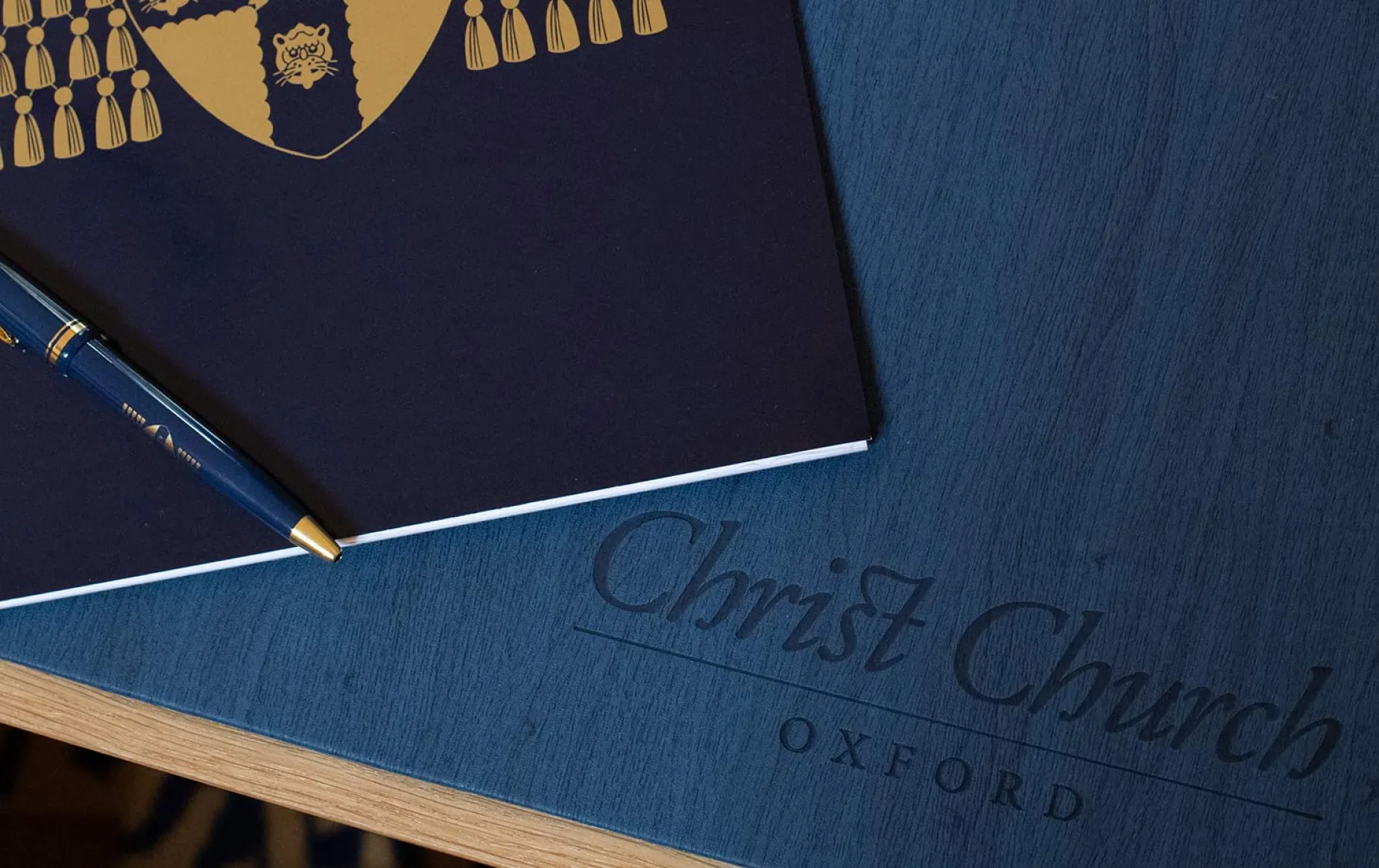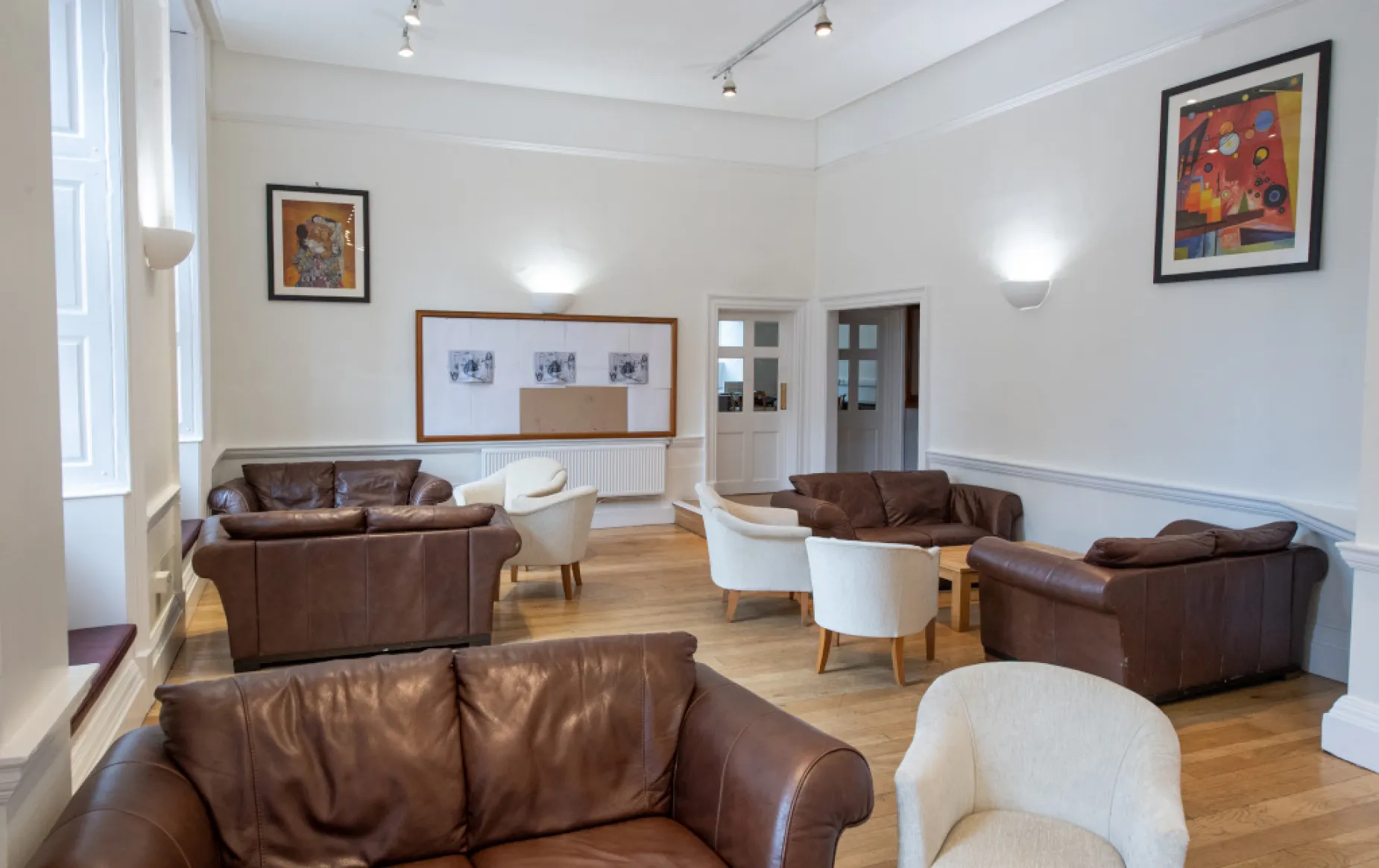Facilities include wi-fi and a flipchart/whiteboard.
Audio-visual equipment (AV) can be hired for an additional fee for rooms without fixed facilities.
We can also offer office space for conference organisers if required (subject to availability).
Christ Church welcomes Conference and Summer School groups during the College Vacation (March/April, July, August and September). We offer a variety of meeting rooms and a modern lecture theatre in buildings clustered around Tom Quad.

Facilities include wi-fi and a flipchart/whiteboard.
Audio-visual equipment (AV) can be hired for an additional fee for rooms without fixed facilities.
We can also offer office space for conference organisers if required (subject to availability).
Our light and spacious Junior Common Room (JCR) with comfy chairs is open to all of our guests who want to relax, read and watch TV.
During a term, the McKenna Room is also available on weekdays for day meetings.

Sir Michael Dummett Lecture Theatre (MDLT)
Dimensions: 6.5m x 16m
Description: Purpose-built accessible lecture theatre with fixed tiered seating and writing tablets. There is also a small ‘Green Room’ behind the lecture theatre which can be used as an office.
Facilities:
Capacity: Theatre: 120 (100 fixed seating + 20 additional chairs)

Dimensions: 6.5m x 10.5m
Description: Part of the complex, the Exhibition Space is adjacent to the lecture theatre and used as a breakout room for refreshments or to display marketing material when booking the MDLT. It has large glass doors which lead out to the patio and stone seating area.
Facilities:

Dimensions: 10.2m x 7.8m
Description: An attractive and spacious room with oil paintings and a fireplace. A multi-purpose room that can be used as a dining room or meeting space weekdays during term time or as a meeting space in late August and September.
Facilities:
Capacity: Theatre: 60 / Classroom: 28 / Boardroom: 34 / U-Shape: 31



Dimensions: 6.9m x 4.7m
Description: Ground floor small Lecture Room with character overlooking Tom Quad. Flexible seating and tables. Accessible with the use of a ramp (2 steps).
Facilities:
Capacity: Theatre: 30 / Classroom: 18 / Boardroom: 22 / U-Shape: 18


Dimensions: 8.4m x 5.6m
Description: Lecture Room with large windows overlooking the cloisters and Tom Quad. Flexible seating and tables. Accessible with the use of a ramp (2 steps).
Facilities:
Capacity: Theatre: 50 / Classroom: 16 / Boardroom: 22 / U-Shape: 18

Dimensions: 9.0m x 5.1m
Description: Traditional college room with paintings and a grandfather clock.
Capacity: Boardroom: 20

Dimensions: 4.9m x 9.6m
Description: Traditional college room with paintings.
Capacity: Boardroom: 20

Description: Three ground floor small Seminar Rooms, recently refurbished. Flexible seating and tables. Accessible with the use of a ramp (2 steps).
Facilities:
Peck 9.02
Dimensions: 5.60m x 5.60m
Capacity: Theatre: 23 / Classroom: 12 / Boardroom: 12

Peck 9.03
Dimensions: 6.40m x 5.40m
Capacity: Theatre: 20 / Classroom: 10 / Boardroom: 12

Peck 9.06
Dimensions: 4.80m x 4.60m
Capacity: Theatre: 22 / Classroom: 12 / Boardroom: 12

Dimensions: 7.9m x 6.6m
Description: Spacious room with wooden flooring off Tom Quad with flexible seating and tables.
Capacity: Theatre: 40 / Classroom: 24 / Boardroom: 22 / U-Shape: 20

Dimensions: 5.4m x 4.6m
Description: Seminar room ideal for small groups with flexible seating and tables facing onto Meadows Building.
Capacity: Theatre: 20 / Boardroom: 12 / U-Shape: 10

Average Dimensions: 4.5m x 4.2m
Description: Small seminar rooms, available during the summer vacation only, have been converted from student bedrooms, with flexible seating and tables. All the rooms are located within the Old Library block and one of the rooms can also be used as an office.
Capacity: Theatre: 15 / Boardroom: 10 to 14
Dimensions: 15.6m x 7.8m (meeting area) & 9.6m x 6.2m (catering area)
Description: The modern accessible Research Centre boasts a spacious lecture room with exposed beams and views across The Meadow. The room also has an adjoining fully equipped catering area. Traditional building forms and materials have been used in the construction to integrate the new and existing early 19th Century Thatched Barn within the rural setting.
Facilities:
Capacity: Theatre: 100 / Classroom: 45 / Boardroom: 50 / U-Shape: 44 / Cabaret: 96
